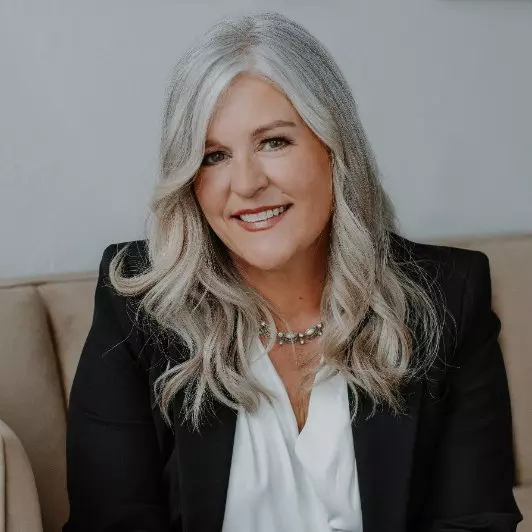
4 Beds
2 Baths
1,862 SqFt
4 Beds
2 Baths
1,862 SqFt
Open House
Sun Nov 16, 1:00pm - 3:00pm
Key Details
Property Type Single Family Home
Sub Type Single Family
Listing Status Active
Purchase Type For Sale
Square Footage 1,862 sqft
Price per Sqft $214
MLS Listing ID 1079123
Style Ranch
Bedrooms 4
Full Baths 1
Three Quarter Bath 1
Construction Status Existing Home
HOA Y/N No
Year Built 1970
Annual Tax Amount $1,260
Tax Year 2024
Lot Size 8,712 Sqft
Property Sub-Type Single Family
Property Description
Location
State CO
County El Paso
Area Northridge
Interior
Cooling Ceiling Fan(s)
Flooring Vinyl/Linoleum, Wood
Appliance Dishwasher, Disposal, Dryer, Microwave Oven, Refrigerator, Washer
Exterior
Parking Features Attached
Garage Spaces 1.0
Utilities Available Cable Available, Cable Connected, Electricity Connected, Natural Gas Available, Solar
Roof Type Composite Shingle
Building
Lot Description Corner, Level, View of Pikes Peak
Foundation Full Basement
Water Municipal
Level or Stories Ranch
Finished Basement 95
Structure Type Framed on Lot,Frame
Construction Status Existing Home
Schools
School District Colorado Springs 11
Others
Special Listing Condition Not Applicable
Virtual Tour https://app.pixvid.net/sites/wegzlba/unbranded







